The most recent project, which has kept me quite busy for the past few days, is very much an evolving design as it initially was planned as simply a perimeter landscape for the provision of privacy but has now morphed into something much more complex.
The sod was stripped and flipped upside down to create berms in which Ninebark, Viburnum, Crapemyrtle and Lilac (the owner’s favorite shrub) were planted. The berms give the shrubs a little elevation, and so they appear somewhat taller than they really are (mostly small 3-5 gallon specimens). In time, the sod will decay and provide an excellent medium into which these shrubs can sink their roots.
Metal edging was installed to separate the mulched areas from the lawn and to enclose the gravel patio, a feature which was not in the original design but which has been added to provide a reason to hike to the back of the property in the form of an informal gathering area. Initially, the patio was going to consist of crushed limestone, but the pink granite caught his eye and so it evolved again.
The surrounding properties all drain into this area, which is naturally swaled to the side where we have planted a bald cypress, another favorite of the owner. Beside the cypress is a basin which will hold all of the collected moisture for the benefit of the tree in case of a dry spell.
And the design keeps evolving. The owner has asked for a small retaining wall and fire pit adjoining the patio, and so I juggled the installation schedule a bit and began quarrying his cracked and sinking concrete patio for urbanite which I will use in their construction. As I chipped out a little concrete from around the main existing crack it became obvious why the patio had subsided: the builder did not compact the backfill or provide a gravel base. As the reader can see in one image, the backfill had subsided a good 9″.
By shallowly scoring the slab in one direction and cutting its full depth in the other, I am able to obtain blocks which are of a manageable size and which, when split along the score lines, very much resemble quarried limestone. The remainder of the urbanite will go towards finishing off the large serpentine wall in the food forest about which I have previously written.
Within the next few weeks, footings for columns to support a roof and pergola will be poured, I will follow with the replacement of the concrete slab with a paver patio to match the brick walk I built at the front of the residence last year.
The next step with the landscape is to break up some of the compacted soil and cover everything with a generous blanket of my own special blend of leaf mold and compost. Wood chip walking paths will allow access to the peach tree and hard to reach corners for the purpose of maintenance. Groundcovers as well as pollinator attractor, nitrogen fixing, nutrient accumulating, ornamental and food producing/ medicinal perennials will go in next spring.
And so a landscape which was initially conceived as a simple border has grown into one which serves many more functions: reutilization of a waste material, food production for both the owner and for birds, recreation opportunities, etc. Sometimes, good design is not formally planned, but simply emerges and evolves over time. It can be a little stressful at times for the designer to approach a problem like this, trying to keep your wits as you attempt to pin down unknowns, but in the end it can be a rewarding experience if the designer remains flexible, thinks quickly on his/ her toes, and listens carefully to and judiciously weighs what both the client and the site want.



















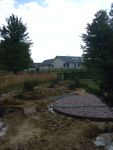
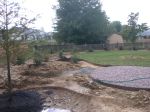



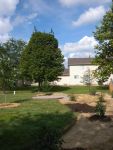





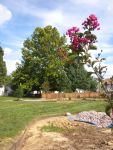


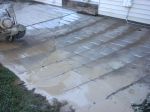






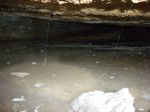

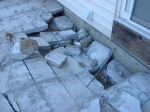






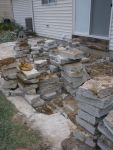
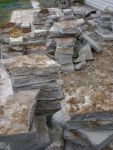

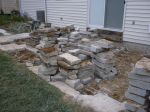
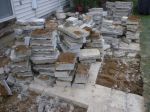
That 9″ gap is crazy! Have the neighbors asked why the sod is being taken up? Nice job staying on your toes, and making it a high quality design project.
That gap blew my mind, Spencer. The only thing holding that patio up were a few rerods shoved a couple inches into cores in the house foundation; very surprised the foundation never cracked as this is not a standard detail. It always amazes me how contractors cut corners. One neighbor was curious, but when started explaining how it breaks down and improves soil quality when flipped, I think I lost him. By the time I got to explaining how all the water that sheds off his property is being used to irrigate the landscape, his eyes were pretty well glazed over. Thanks! Been a little frustrating, but I keep telling myself that in the end it will make me a better designer.